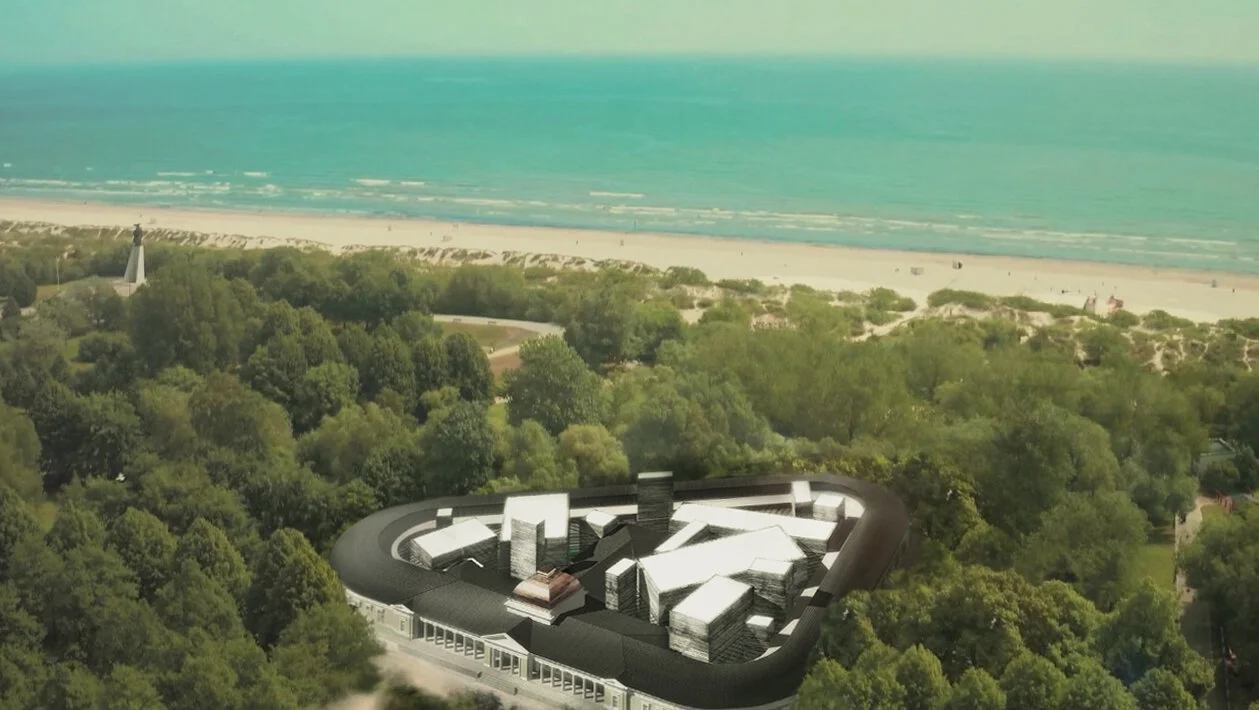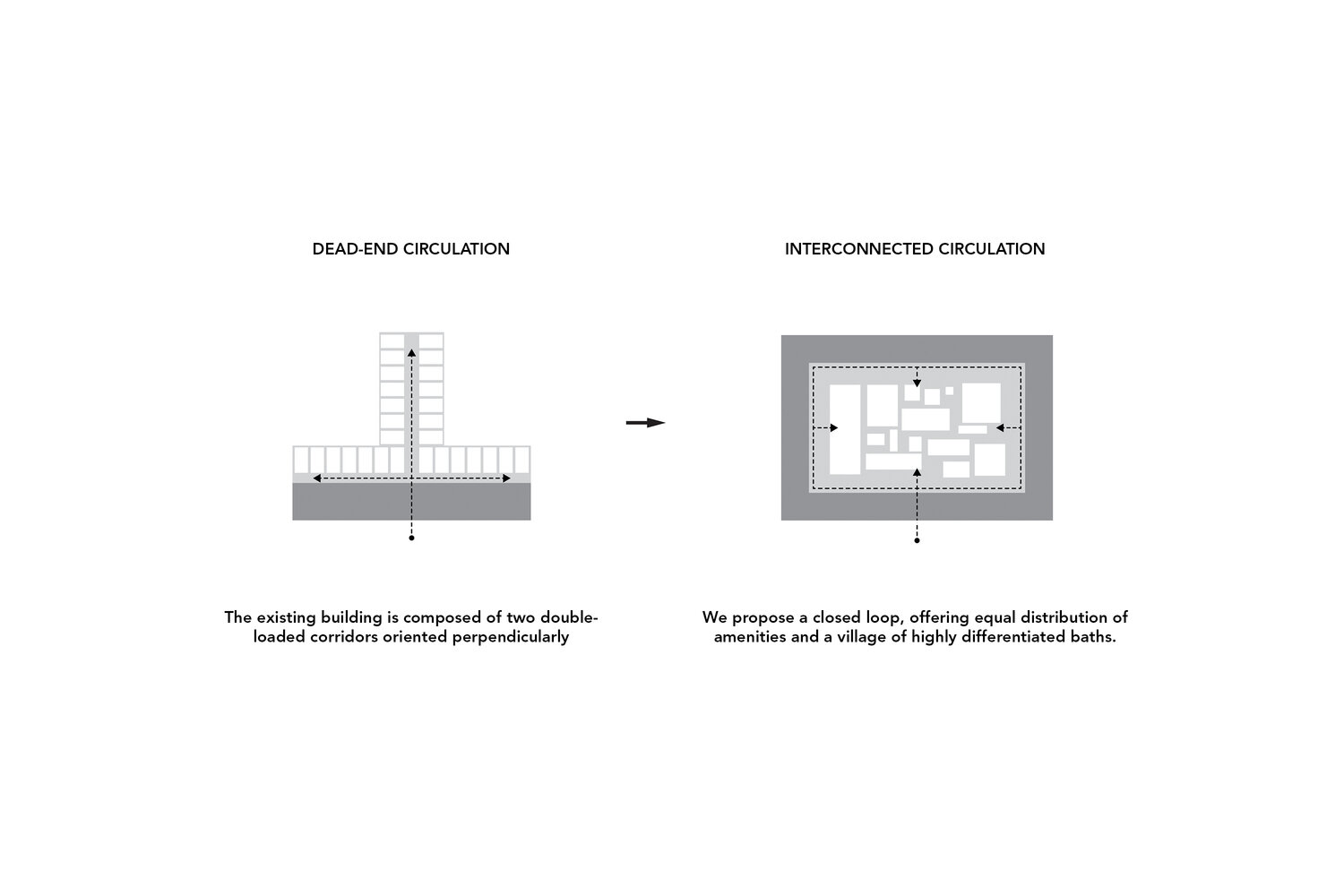Liepaja Bathhouse
Year / 2015
Location / Liepaja, Latvia
Project Type / Building Addition and Re-use
Building Type / Hospitality and Leisure
Units / 58
Building Area / 44,350 sf
Status / unbuilt
Liepaja is a city of contrasts. A seaside resort in a multi-cultured state where the traditions of different countries have split, merged, and re-centered. To the effect that much of Liepaja’s architectural heritage was destroyed by the two World Wars, we have tasked ourselves with a new kind of restorative preservation. Basing the project within the typological motivations of Berchi’s original 1902 design, our scheme seeks to re-conceive the structure’s historical evolution as a completed functional diagram.
As a literal interpretation of the program, the wings of Berchi’s existing structure have been lengthened to accommodate a boutique hotel of 20 guest rooms, and 16 recreational baths. To rationalize this expansion, the guest rooms align with the outer edge, offering views out into the landscape, while the bath volumes flank the inside corridor by order of temperature. As the bar of new program exceeds the extents of the site, the two wings are folded back to form a closed thermal loop, insulating the bath volumes within a centralized space.
The dimension and orientation of these jostling masses are interdependent, as they shift to align tangent the rounded corridor. Conceived as a series of near collisions, the matrix of perimeter walls form a residual sky-lit court, connecting all sides of the open-air corridor. This labyrinthian and uniquely formed depression is filled with warm seawater and healing mineral springs sourced one kilometer below the site.
The nondescript exterior of the individual bath volumes cloak ornate and architecturally specific forms within. Playing off of Latvia’s enormous architectural diversity, each interior volume is sampled from traditional rural farmsteads, deeply ornate Baroque and Classical isotopes, as well as more contemporary aesthetics of Eastern Europe and Latvian cinema. It follows that to each bath there is a dedicated recreational treatment, such as hydrotherapy, contrast showers, Irish saunas, and sulfur baths, to which, form, temperature, and finishes are all critical. The uniqueness of each individual bath, combined with its anonymous outer shell, defines the project as both circuitous and dispersive, depending upon each user’s specific curation.
More than a space for contemplation and relaxation, the reciprocal nature of open and closed forms, develops deeply interiorized and socially choreographed spaces to join and inspire.


















